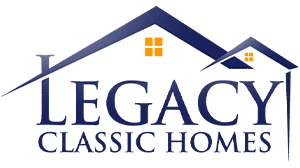Frequently Asked Questions
We already own a lot and would like to have a custom home built, but we aren’t sure how the process works. How do we get started?
We understand that embarking on a custom build can be intimidating because there are more moving parts than just purchasing a home. With so much ground to cover on the front end, the best way to start is to contact us directly so we can make sure to provide you with all the detailed information you will need to get started on your dream home build.
We don’t already own a lot but would like to buy one and build a custom home. Can you help us find a lot?
How much does it cost to build a custom home?
This is the most common question we get asked, and unfortunately, there is no standard answer we can give without having detailed information. No two custom homes will have the same build cost, even if they are similar in size. This is because the costs associated with each individual floor plan design, amenity package, included specifications and lot preparation will vary from project to project. We may have one client building on a flat lot with no trees that requires minimal lot preparation cost to build on, while another may be building on a side of a hill covered with trees, so the cost to build on their lot will be substantially higher.
We can usually be able to provide some ballpark pricing information if we know what size home you want to build and you provide some general information about the project, and we will provide a detailed project proposal after we receive a set of construction documents and specifications for your project.
Do you have floor plans we can choose from?
Can you build from our floor plans if we have already designed a home?
We want to buy a set of floor plans from a website we saw online. Can we do that?
What types of amenities do your homes come with as standard?
What type of foundations do you use?
The standard foundation used is a post-tensioned slab on grade foundation with deep beams. This is often referred to as a “waffle slab” because it looks like a waffle when it is prepped and ready to pour. The “beams” are the deep ditches that penetrate the compacted soil. Rebar is used in some areas and large cables are run in intersecting directions throughout the foundation. Several days after the foundation is poured, a crew will come out and pull tension on the cables, hence the term “post-tensioned foundation”. This foundation design helps spread the load of a home over a wider area which works very well for DFW soils.
All our foundations are designed by an engineering firm. Engineered foundation designs are based on the laboratory soils report that will be required before building on your lot.
Do you use piers in your foundations?
What warranties do you offer?
Your Legacy Classic Homes will come with several warranties. We offer a 1 Year workmanship warranty, a 2 Year warranty on the mechanicals including HVAC, plumbing, and electrical, and a 6 Year warranty on the foundation and major structural components of the home. You will also receive manufacturer warranties on your manufactured components of the home, including but not limited to the windows, doors, appliances, HVAC equipment, plumbing fixtures, and more.
Do you offer financing?
How long does it take to build a home?
How are decorating selections made?
We know how to lay tile and install plumbing. Can we do some things ourselves to save some money?
Do you build detached garages and guest house structures?
Do you build swimming pools?
What areas of Dallas/Fort Worth do you build in?
Do you have any available homes to buy or model homes to view?
What price points do you build in?
Guest homes and large garage structures are considered on a case-by-case basis.
What architectural styles can you build?
Do you have customer references you can supply us with?
Start Your Project Today
"*" indicates required fields
